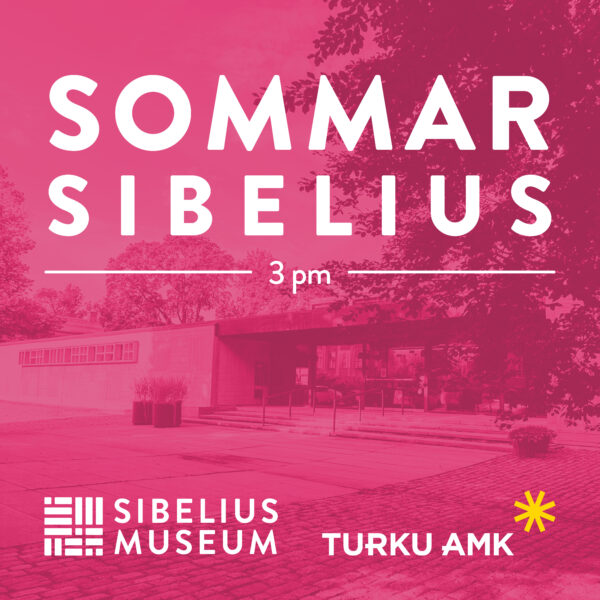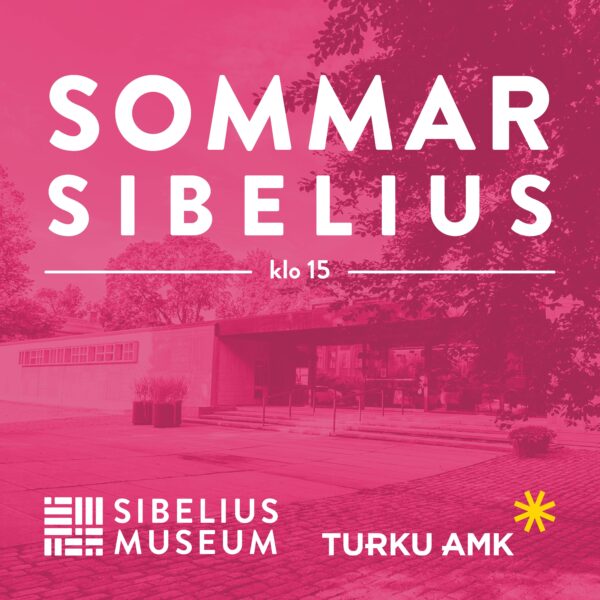A house full of music
Finland's most versatile music museum. Exhibitions, concerts and experiences.
-
Opening hours
Wed–Sun 11-18
-
Entrance fees
7€ / 5€ / Museum Card
Under 18 y/o free of charge -
Reach us
Phone +358-(0) 50 337 6906
Piispankatu 17, Turku
Upcoming events

Sommar Sibelius
12.07.2025 15:00 – 15:15

Sommar Sibelius
13.07.2025 15:00 – 15:15

Sommar Sibelius
19.07.2025 15:00 – 15:15
Exhibitions
Read more about The Architecture of Sibelius Museum →
Architecture of Sibelius Museum