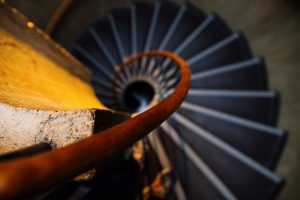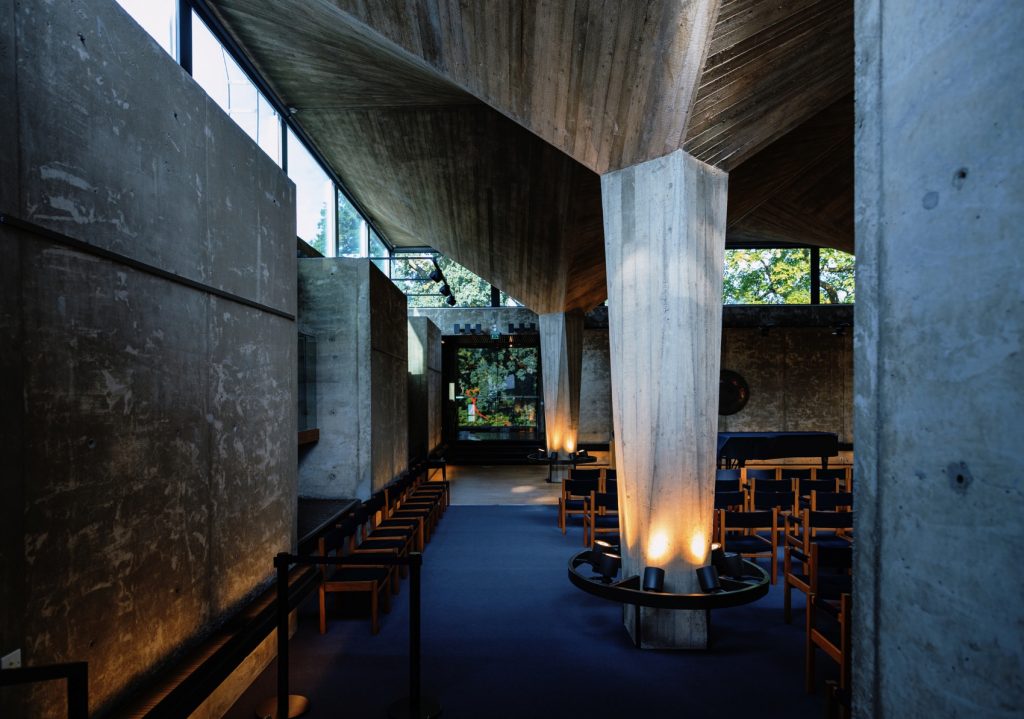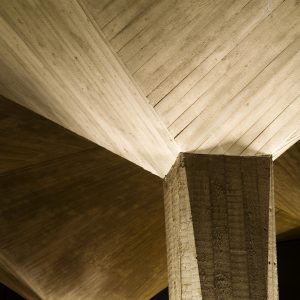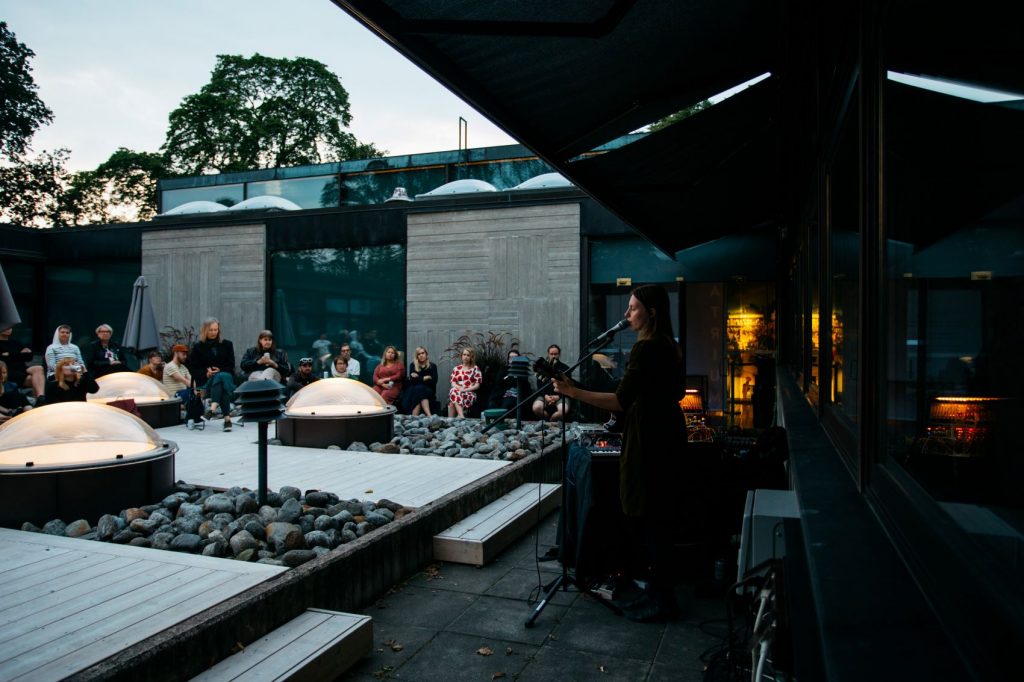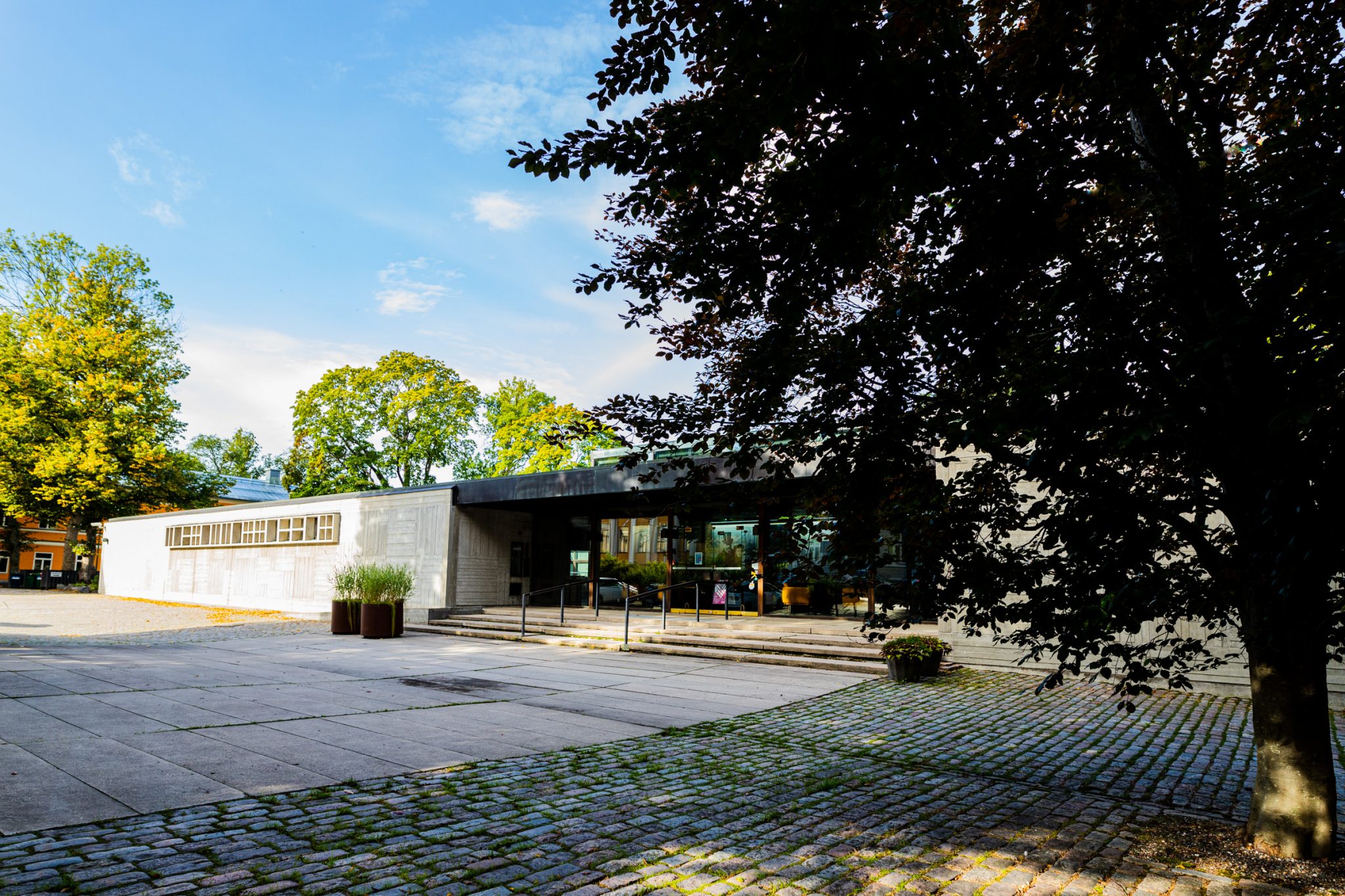Architecture
The museum building at the Sibelius Museum is one of the most original modernist creations of 1960s Finland. The simple and austere, but at the same time exciting and unique, architecture draws enthusiasts from all around the world. The museum building was inaugurated in 1968 and was designed by architect Woldemar Baeckman, who has also designed other buildings for the Åbo Akademi University. The museum building is included in the Docomomo register selection of modern Finnish architectural masterpieces.
The low museum building differs from the surrounding academic buildings, all of which were erected in the 19th century. The museum building has two floors, one located below ground level. Both floors feature exhibition and teaching areas, and on the lower floor there are also archives and a lecture hall. The total size of the museum is just over 10,000 cubic metres.
The museum is built around the concert hall, also known as the Sibelius Hall. Next to the concert hall is the square-shaped atrium, which is surrounded by other museum facilities. The original museum furnishings, such as fixtures and chairs, were designed by interior decorator Carin Bryggman. Since then additions have been made to the design.
Sibbe Atrium
When the Sibelius Museum was completed at the end of the 1960s, the inner courtyard, designed by landscape architect Maj-Lis Rosenbröijer, was a visible part of the museum’s architecture, featuring both greenery and lighting. Since then, the inner courtyard had long been closed, but in 2019 it was redesigned by Pia Sabelström and was opened for visitors and concerts in the summer. The greenery is no longer there, and now the courtyard is decorated with stones, potted plants and seating arrangements.
Today, the Sibbe Atrium is an inviting space for relaxation, an urban oasis offering visitors an opportunity to experience the Sibelius Museum in a new way, and completely free of charge. In the courtyard rock garden, there is a wooden deck where you can relax on the provided seating.
More about Sibelius Museum’s architecture
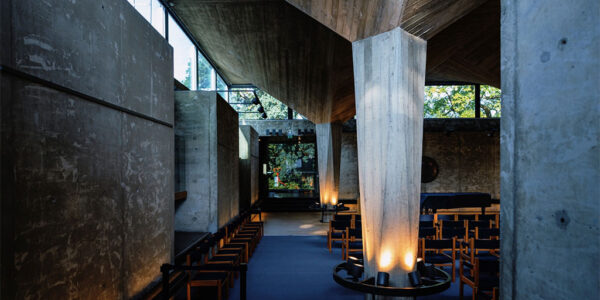
The Sibelius Museum takes shape
The history of the Sibelius Museum goes further back than many might think. But how did the museum find itself housed in a gem of Brutalist architecture, a concrete building in the historic district of Turku?
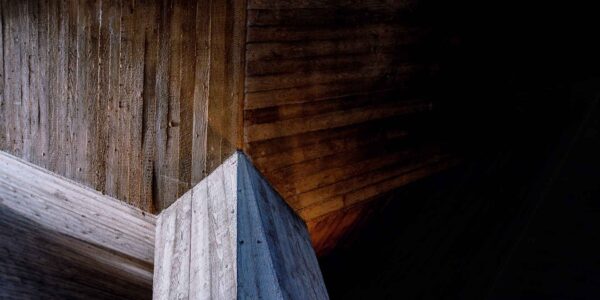
Beauty or the beast – the many faces of concrete brutalism
Most Brutalist buildings are designed from the inside out, so to speak. These buildings cannot be viewed – let alone understood – only from the outside. Few architectural styles arouse as strong emotions as Brutalism.
Photo gallery
