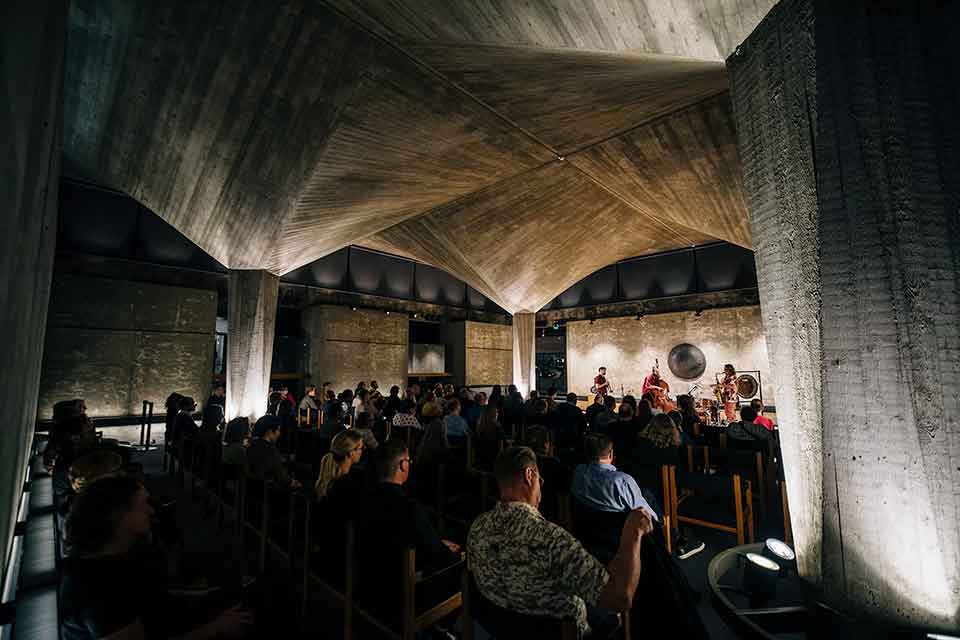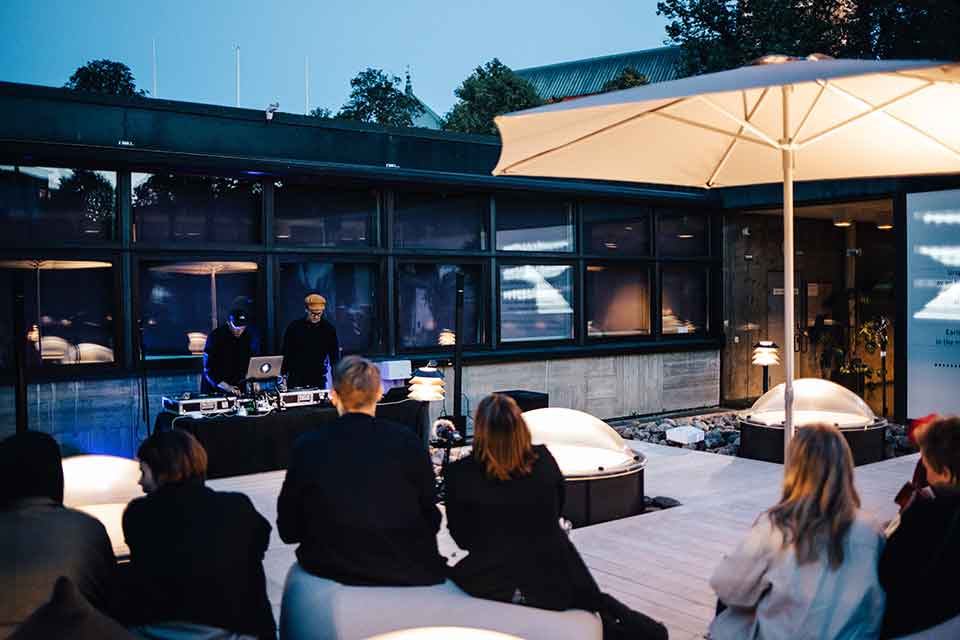The Sibelius Museum takes shape
14.11.2022

The history of the Sibelius Museum goes further back than many might think. But how did the museum find itself housed in a gem of Brutalist architecture, a concrete building in the historic district of Turku?
The Sibelius Museum stands on the site where, in 1757, natural historian Pehr Kalm laid out a botanical garden for the Royal Academy in Turku. This historic plot of land later became known as Hjeltska gården, named after a book printer called Hjelt, who won the plot in an auction in 1831 and had two L-shaped wooden buildings built on it. In 1932 the property was bequeathed to the Åbo Akademi University Foundation by its then owners Ellen and Magnus Dahlström.
The museum first saw the light of day in 1926 in the form of music history collections of Professor Otto Andersson, which in 1949 were named “the Sibelius Museum” due to the inclusion of the composer’s manuscripts in the collection. From 1951 onwards, the collections were housed in a building on Porthaninkatu by the river.
The original plan of the City of Turku was to build a building to house both the Wäinö Aaltonen Museum and the Sibelius Museum, but because the plot was too small and the designs far too complex, the decision was taken to build two separate museums.
The architect appointed to design the Sibelius Museum was Woldemar Baeckman (1911–1994), who had become something of a court architect for Åbo Akademi University after being commissioned to design the new extension of the Åbo Akademi University Library in 1956. Baeckman designed the university’s School of Business and Economics in 1962 and, with Helmer Löfström, he designed the Gadolinia campus building for the university’s chemists and physicists in 1967–1969. In 2022 work began to demolish the high laboratory building, but the lecture theatres and the café in the lower section of the building will be preserved to become part of the forthcoming Stjärnan district. In 1974–1976 Baeckman and Jaakko Aartelo designed the chemistry building Axelia at Piispankatu 8.
Baeckman planned the Sibelius Museum as a low, rectangular building to enable it to melt into its surroundings among the Empire style buildings of Piispankatu. How well the museum melts into the background is subject to debate. However, for more than sixty years, the museum has hosted a wide range of concerts and exhibitions, enriching the arts scene in Turku.
In the first draft, the main entrance was sited on the river side of the plot, and Baeckman was originally considering granite as the material for the façade, which proved too expensive. A side wing was also planned beside the façade facing the river. Had granite been chosen, the Sibelius Museum would hardly be appreciated today as one of the foremost works of Finnish Brutalism.
Baeckman produced the first drawings in 1966, and the museum building was opened soon thereafter in 1968. The interior was designed by architect Carin Bryggman (1920–1993). Bryggman designed the display cases, lamps and the chairs of the concert hall, which are still in use today. The architecture of the exhibition space was updated in 2002 when interior architect Assi Sandelin planned display cases with UV filters and lighting approved under technical conservation criteria.
A unique interior
The Sibelius Museum is rectangular in shape and has two centres, the Sibelius Hall and the Atrium. The slightly sunken concert hall seating 150 people is not built as a separate space but serves as a central point encircled by the exhibition spaces. The walls of the concert hall consist of concrete elements with visible holes from the casting process. The ceiling, on the other hand, is a concrete shell in the form of four concrete hyperbolic paraboloids. Their vault-like structures are cast-in-place and the pattern of their shuttering is subtly visible. Rainwater from the roof runs down into water butts via the four weight-bearing pillars. The Sibelius Hall is known for its original acoustics designed by T. K. Laakso. The acoustics are said to be especially ideal for chamber music and soloists.


Relief exterior
The façade of the Sibelius Museum consists of industrially cast concrete panels. The relief-like pattern of the façade is created by the shuttering panels used in casting, placed at right angles to each other in different patterns. The façade alongside the main entrance features a strip window with concrete frames, possibly inspired by Le Corbusier.
The main entrance is characterised by large windows and glass doors with brass-coloured handles in a bark pattern. There are three large glass doors on the river side too. In some places, the façade is almost entirely glazed. Worn concrete elements were replaced and new windows installed when the frontage was renovated in 2010–2011.
Atrium in tune with the times
The atrium garden was designed by garden designer Maj-Lis Rosenbröjer. Atrium gardens were popular in the 1960s, and the Sibelius Museum’s outside space consisting of planting, stones and lighting was part of the architecture of the whole. In 2006 the atrium garden was renovated as the planting had started to damage the concrete underneath. The garden was closed to the public for a long time but was re-opened once architect Pia Sabelström’s new design was in place in 2019. Today the atrium hosts a series of open-air summer concerts, Sibbe Atrium Live! The glass domes in the atrium garden are skylights for the lecture theatre at below-ground level. The Åbo Akademi University Foundation respectfully preserves this gem of Brutalism to the best of its ability while maintaining the building as a living museum of culture.
Text: Annika Welling-Nyberg
Photo: Nawras Odda, Heikki Räisänen